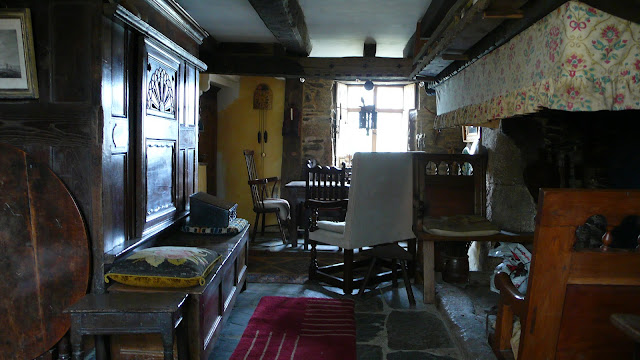Even
before my first voyage through the Outer Hebrides I was fascinated by the
vernacular architecture of the black houses. My father made several trip over
in later life, and I was particularly interested in his photos of derelict and
decaying houses. Having wandered from Barra to the Butt of Lewis several time
over the past fifteen years I’ve seen a few changes. In this respect the
islands are no different to the mainland as new houses seem to sprout up like
mushrooms overnight. I can well understand why people in the 1920’s and 30’s
wanted to move out of the dark black houses and into the new Department of Agriculture
designed crofters cottages. Sash windows in every room meant for the first time
the interior could be light. However thinner walls, even when covered in V
lining also meant a serious amount of peat or coal was required to heat the
place. Today’s hermetically sealed, well insulated and triple glazed houses are
a world away from that, but my preference is still for the traditional crofter
cottage. My own cottage was stripped back to the bare bones before introducing
insulation and damp course, but all the interior timber was kept and put back
along with its charm. I have often heard it said that location is everything
and certainly many of these cottages can boast a magnificent location.

These cottages, whether stone built, cast concrete or tin were
constructed internally entirely of wood. The name Hepburn is written in chalk
on the underside of each tread of the staircase in my cottage, and I’ve seen
that same suppliers name in other houses on Lewis.
When in 2022 my crofter’s cottage was unanimously voted BBC Scotland home of the year, I assumed that maybe now with the island council also agreeing that these old houses should be renovated that the demolition would stop. However, before the year was out one of the oldest cottages in my own village was demolished and consigned in its entirety to the dump. Built in 1909 the interior was crammed with all the old furniture, but this also suffered the same fate. Yes, without damp course or insulation, and having stood unoccupied for years the interior was a mess. Later wall paper hung from the ceilings and walls, and the v-lining bellied out from the internal walls. As with my own house the interior would have needed to be carefully removed while the ground floor was dug out and walls exposed for damp proofing and insulation. I managed to save some of the v-lining from the roof of this cottage before demolition, and was not surprised to discover that there was absolutely no wood worm in the entire house. The timber is fabulous being slow grown pine and far better than anything you could buy today. With a few of the boards I have started work on making a dolls croft house. It pleases me to think that there will at least be a little bit of life after death.
In recent years there has been a trend to paint the exterior
of houses white. This has happened over the length and breadth of the UK, but
particularly on the west coast. Down in Cornwall, charming little granite
cottages are still being painted white. It has become a selling point and even
I in my needlework images of sheep will include a white walled and red roofed
cottage. When I first started the renovation of my crofter’s cottage it was
suggested that if I painted it white it would be worth significantly more. It
is often the first thing a new owner will do and there are several that seem to
have run out of money being only half painted. A publicity photograph promoting
the islands will always try and include a white painted cottage, so it didn’t
surprise me when a photo of my own house as it is today, in its drab grey harling
appeared in the local paper, described as the winning house before renovation. I
will not be painting it, or the crofter's doll's house white.















